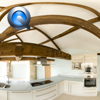
Kitchen
Take a tour round this luxury kitchen with quartz worktops and exposed beams situated in an impressive Gin Gan
Take a tour>
Tel: 01665 713045
Mob: 07834 697762
info@steadingswarkworth.co.ukLast Updated: 18-10-2012
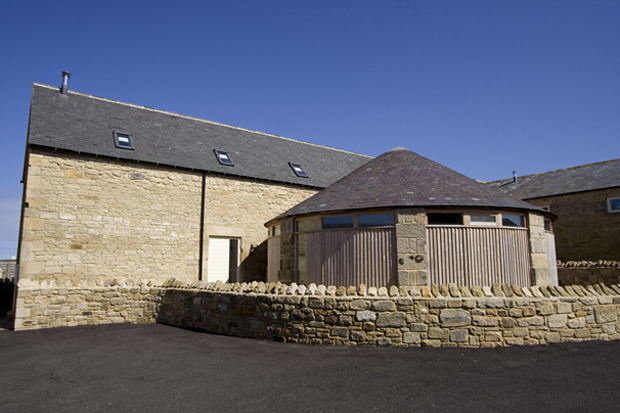
Please click on an image thumbnail to view...
Price: £ 595,000
Area: 2755 sq ft / 256m2
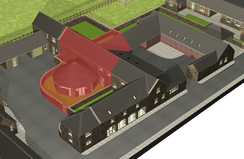
Property Location in the development
Arrange a viewing
Request more info
Make an OFFER!
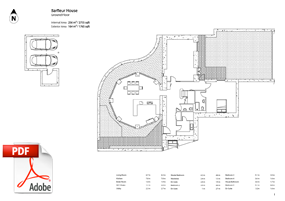
Download PDF floor plans
If you are unable to view the Photos you may need to turn javascript on in your browsers preference's. Click the link to find out how


1. Place Mouse Cursor Inside the Image
2. Left Click and HOLD and move the mouse in the direction you want
3. Use the + and - buttons on the toolbar to zoom IN and OUT

Take a tour round this luxury kitchen with quartz worktops and exposed beams situated in an impressive Gin Gan
Take a tour>
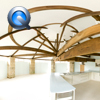
Being such an impressive room, we thinks its only right to show you it twice. Hopefully you get the feel for just how impressive a room it is.
Take a tour>
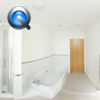
Take a tour round this luxury tiled bathroom revealing a wall hung toilet and walk in shower.
Take a tour>
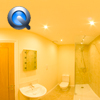
Take a tour round this part tiled en-suite revealing a toilet and walk in shower.
Take a tour>
If you are unable to view the Movie you may need to install the right plugin please click the link below and install Quicktime on your computer.
![]() Get Quicktime
Get Quicktime


Hallway
Entrance hall with large cloaks/storage cupboard.
Cloakroom
1.1m x 2.6m
Roca toilet with matching Roca basin with chrome Roca basin Mixer.
Utility Room
2.3 x 2.7m
Fully fitted Crown Imperial units with worktop, stainless steel sink with drainer bowl,
with large boiler room 1.3m x 1.9m off that has access to solar thermal hot water collector and boiler.
Gin Gan Kitchen / Dining Room
with an area of 48 m2 515sqft
A fully fitted Crown Imperial Rialto high gloss Kitchen, finished to high standard with quartz worktops and upstands. The kitchen includes,
integral Neff dishwasher, Miele American style Fridge Freezer, Whirlpool Coffee Master, Neff built-in oven, Neff induction hob, Neff Extractor Hood,
built in Whirlpool microwave, and undermount Arstracast sink and tap with drainer grooves in cut into the quartz. Also includes phone and internet outlets with a further two TV / SKY outlets.
Living Room
6.7m x 4.3m
An impressively large room with double doors leading to the rear garden with sea views. Also includes phone and internet outlets
with a further two TV / SKY outlets.
Second Hallway
1.4m x 3.6m
With door access to garden.
Guest Suite / Bedroom 5
5.1m x 4.8m
With its own disabled access to the garden via the hallway door, the room can easily function as and independent guest suite
or a very large bedroom or even a home cinema with concealed spotlights to ceiling with a further two wall lights.
Also includes phone and internet outlets with a further two TV / SKY outlets, with door leading to an en-suite.
Guest Suite / En-suite
3.2m x 1.6m
Fully tiled shower cubicle including Grohe Geotherm 3000 shower, fully tiled floor finished in porcelane tiles,
chrome heated towel rail, shaver outlet and mirror with concealed light. Roca toilet with matching Roca basin with chrome Roca basin mixer.
Concealed spotlights to ceiling.
Master Bedroom
4.2m x 4.4m
Large double bedroom with concealed spotlights to ceiling with a further two wall lights.
Also includes phone and internet outlets with a further two TV / SKY outlets, with door leading to an en-suite and walk in wardrobe.
The bedroom also benefits from fantastic sea views from the window.
Ensuite Bathroom
2.4m x 1.9m
Fully tiled, with porcelain tiles, chrome heated towel rail,
shaver outlet and mirror with concealed light. Roca toilet with matching Roca basin with chrome Roca basin Mixer and Roca
cast iron bath with chrome handles and Roca bath mixer. Lie in the bath and appreciate the sea views!
Walk-in Wardrobe
2.4m x 1.3m
Bedroom 2
3.9m x 4.4m
Large double bedroom with concealed spotlights to ceiling with a further two wall lights. Also includes phone, internet and
TV / SKY outlets, with door leading to an en-suite.
Ensuite Shower Room
2.7m x 1.0m
Fully tiled shower cubicle including Grohe Geotherm 3000 shower, fully tiled floor finished in porcelain tiles,
chrome heated towel rail, shaver outlet and mirror with concealed light. Roca toilet with matching Roca basin with chrome Roca basin Mixer.
Concealed spotlights to ceiling.
Bedroom 3
3.0m x 5.0m
Large Double bedroom with concealed spotlights to ceiling with a further two wall lights. Also includes phone, internet and TV / SKY outlets.
Bedroom 4
3.6m x 1.6m
Single bedroom with concealed spotlights to ceiling. Also includes phone, internet and TV / SKY outlets.
House Bathroom
3.6m x 2.2m
Fully tiled, with shower cubicle including Grohe Geotherm 3000 Shower head,
chrome heated towel rail, Roca wall hung toilet with matching Roca vanity basin with chrome Roca basin mixer
and Roca cast iron bath with chrome handles and Roca bath mixer.
Externally
Front and rear gardens. Double carport and large garden store with mains water and electricity in the store.
Stone built 5 bedroom semi-detached barn conversion on fringe of the sought after village of Warkworth.
The property comprises: Entrance hall with cloakroom off, utility Room, feature kitchen / dining room, living room, rear vestibule with access to rear garden, double bedroom with ensuite.
First Floor: Master bedroom with ensuite, 3rd double bedroom with ensuite, 4th double bedroom, 5th single bedroom, family bathroom.
Externally, the property has gardens to front and rear as well as a double carport and garden store. Energy saving solar thermal panels with underfloor heating throughout. Structured wiring for sky,internet and phone in every room. Pre-wired for multi-room Audio/Video distribution.
Directions
On entering Warkworth from Alnwick, drive up the main thoroughfare, Castle Street, and past the castle. Pass the turning for Amble then
take the next left into Guilden Road, then 2nd left into The Steadings. The property can then be found in the first courtyard on the left.
Warkworth
The charming village of Warkworth has a range of amenities including various shops, restaurants, a first school and golf course,
but for a larger range of facilities, the market town of Alnwick is within 10 miles. The village is within 7 miles of the Al trunk road
enabling easy commuting to Morpeth and Tyneside and the East coast mainline railway station at Alnmouth is approximately 5 miles distance.
Tenure
The property is Freehold
Services
Mains water
Mains electricity
Mains drainage
Gas fired central heating
Solar heating
Telephone connected
UHF, FM and DAB Aerial
Northumberland County Council
County Hall
Morpeth
Northumberland
NE61 2EF
Tel: 0845 600 6400
Fax: 01670 534 117
ask@northumberland.gov.uk
Opening Hours: Mon-Fri : 8.30am - 5pm

Download PDF floor plans
This plan is published for the convenience of purchasers only. Its accuracy is not guaranteed and it is expressly excluded from any contract. Whilst these particulars have been prepared with care and are believed to be correct. The Vendors give no guarantee as to the accuracy of the statements contained in them and intending purchasers must satisfy themselves by inspection that the information is correct.

The Benefits are huge! Not only are you doing your part for the environment but you can generate free hot water for 8 months of the year!
More info

Unlike most homes with underfloor heating, our homes have underfloor on both levels. Saving you money and keeping you warm.
More info

Gives the home owner the abilty to get phone, wired internet and SKY HD and FREEVIEW to every major room in the property
More info
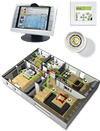
Imagine the ability to watch and control your Blu-ray player, SKY HD or switch to your favourite Radio Station from your bedroom or any other room for that matter. This property comes with all the wires you need pre-installed
More info

Steadings Warkworth copyright © 2006-2024
Developed by blakwax.com